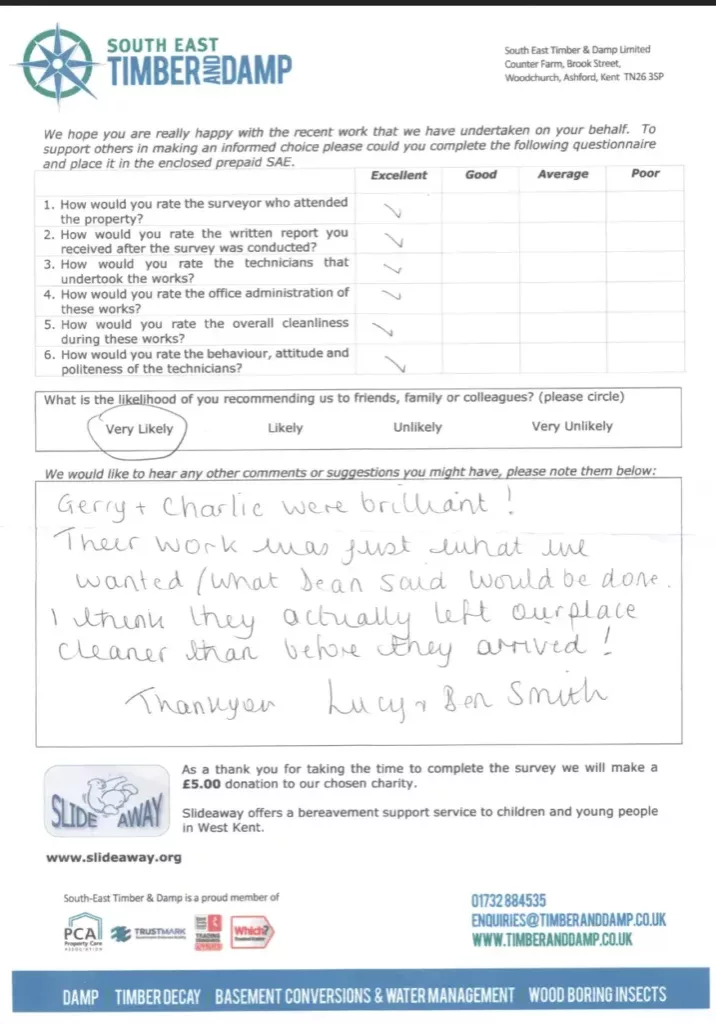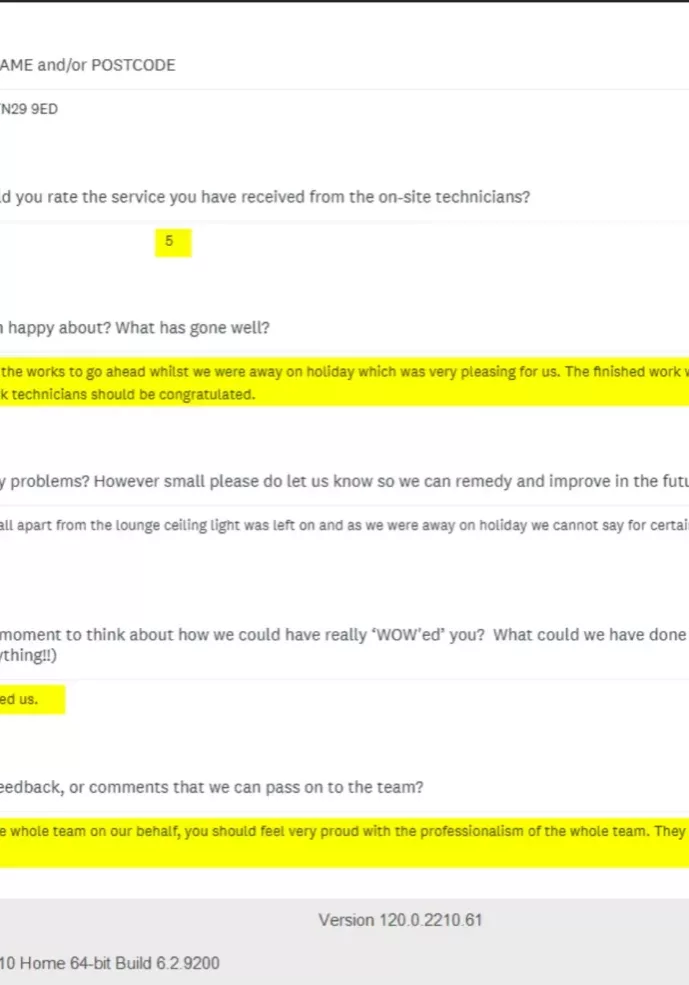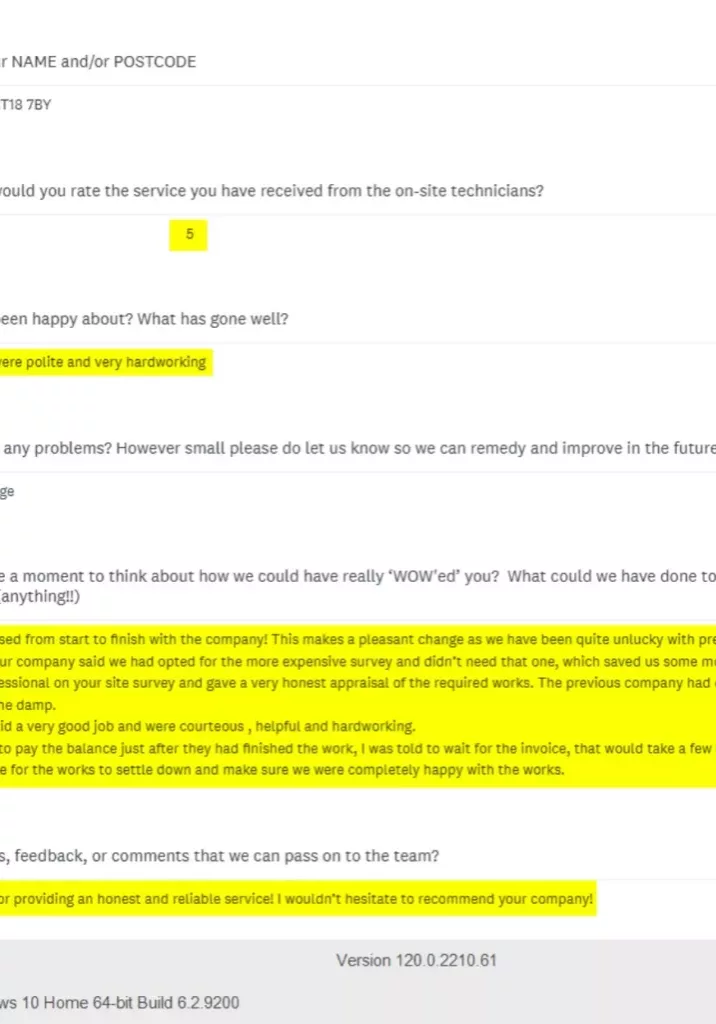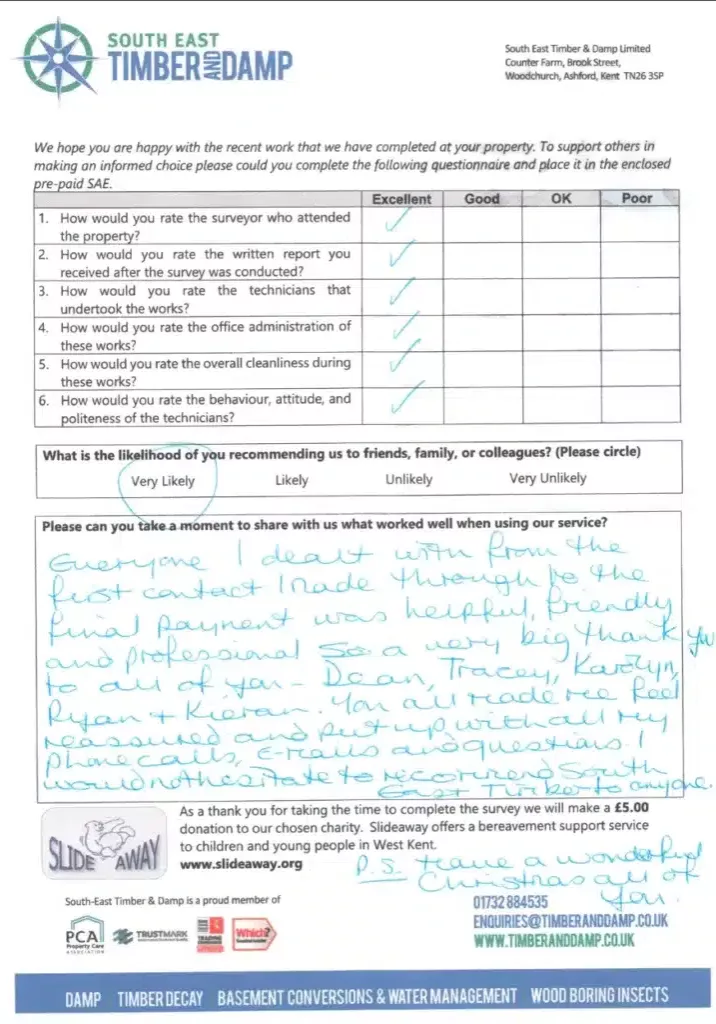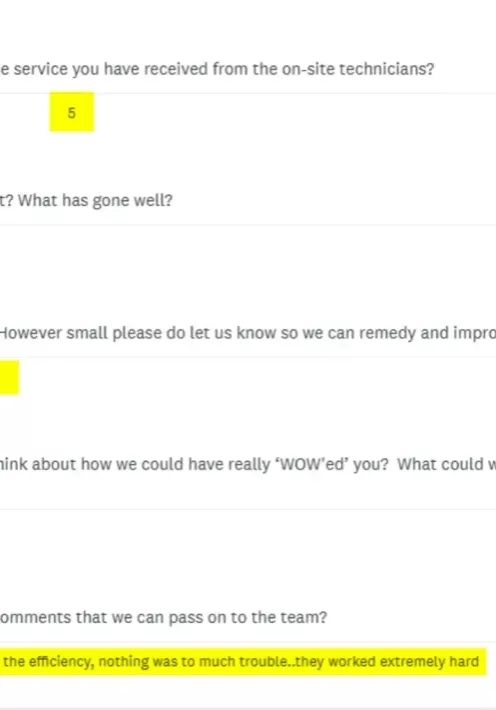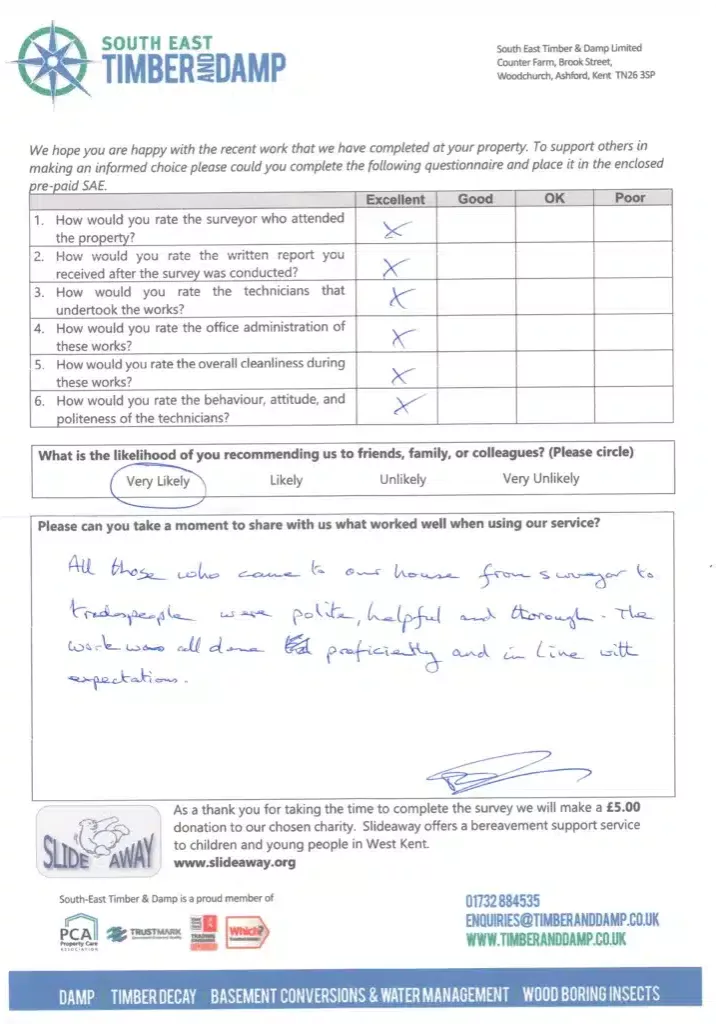Issue: Damp in a large detached 1850's house in London, SE9.
Survey Type Booked - Damp - Free of charge as referred by previous happy client.
We were asked to investigate possible damp on internal walls and floors in the dining room area within a large detached 1850s house.
Redecoration work two years ago had again spoiled, and there was some ‘bounce’ along the right-hand external wall in the suspended timber floor.
The client did not want to waste money again redecorating without investigating the issue further and addressing the problem as the previous works cost in the region of £6000.
During the inspection, it was immediately evident there was an issue with damp on the internal walls. Both the wallpaper decor and the plaster behind which was exposed when the paper de-bonded.
Also, directly adjacent to the damp affected walls, the suspended original timber floor did indeed have movement and ‘bounce’, which, when investigated by lifting floorboards, was revealed to be due to decayed suspended timber floor wall plates.
External observations revealed that a neighbour’s driveway had been built up to approximately 300 mm above the damp-proof course. Also detrimental was the fact that the driveway of the adjacent property was leaning towards our client’s property, meaning rainwater would fall towards our client’s house from the driveway.
The raised height of the driveway had also blocked the original subfloor ventilation air bricks. Rainwater goods also directly above this area were defective, allowing water to escape.


Solution
Externally, in an ideal world, the driveway, which was introduced apparently around 20 years ago, would be removed and reinstated at its original level below the damp proof course; however, practicalities meant this could not be carried out.
Therefore we recommended that a drainage system is introduced at ground level, directly adjacent to the building, reduced to a depth satisfactorily below the original damp-proof course level. With this excavation in place, we can then reintroduce new subfloor air bricks along the gable end wall on either side of the chimney breast in both the dining room and rear sitting room.
The client was told of the importance of ensuring that rainwater goods are monitored and repaired as necessary as part of an ongoing programme of external maintenance. Repairs were to be undertaken immediately by the client themselves.
Internally, the suspended timber floor wall plate was removed, and a new industrially pre-treated kiln-dried section was reintroduced with physical protection between the timber and contact masonry.
A suitable damp-proofing system, including improved insulation, was introduced internally to the walls affected, which, with a short drying period, could be redecorated by the client all in time for Christmas.
This survey was a FREE OF CHARGE SURVEY as recommended by a previous happy client. They live overseas and were over the moon to get this specific advice on their London home, finally getting to the route of the problem, understanding what the source of moisture was and how to put it right!

Testimonials
More from our clients
“The whole crew were excellent and informative. I would definitely recommend South East Timber & Damp.”
M Peacock, Damp issues
“We got a quote at the start and that’s what we paid at the end. I’d definitely recommend South East Timber and Damp.”
Nick Ibb
“Our experience of the survey and the surveyor was great. The communication was second to none.”
Diana Knight

Need help? Book a survey at a time to suit your schedule
Our mission is to give you the peace of mind you deserve when it comes to waterproofing your house or business. Commission a survey from our team to assess your situation professionally.

